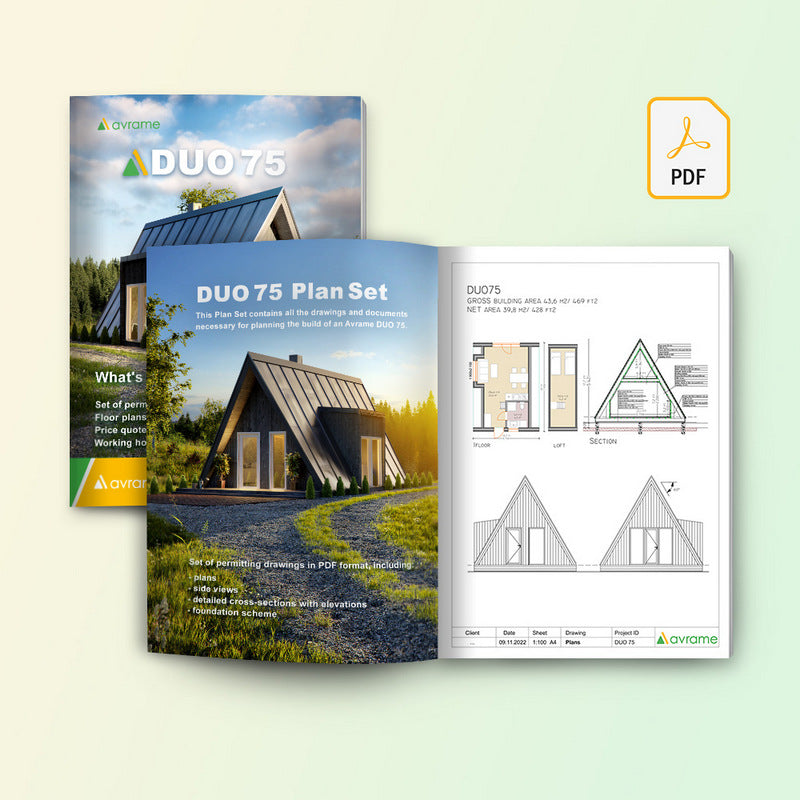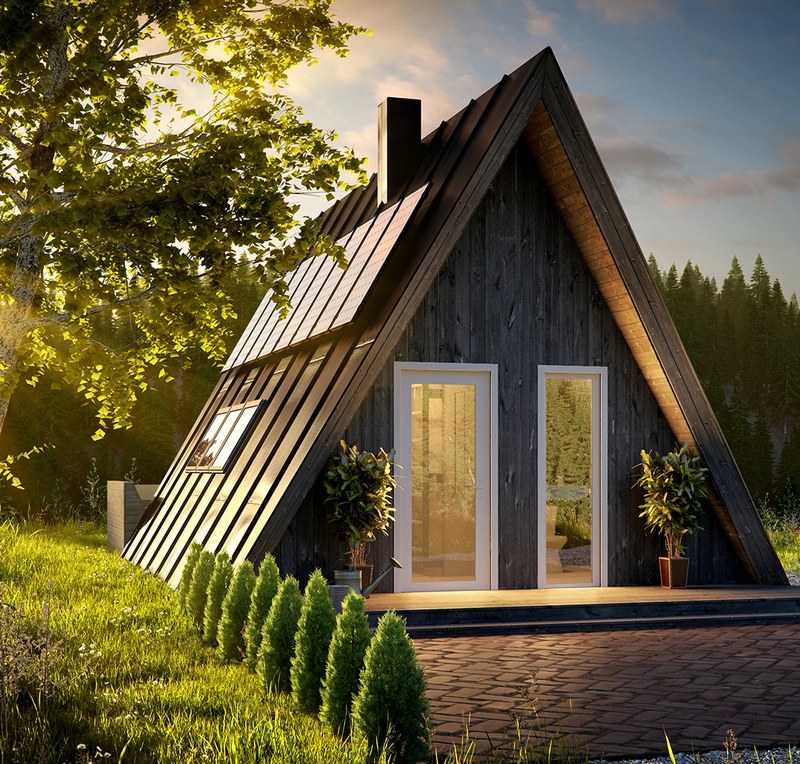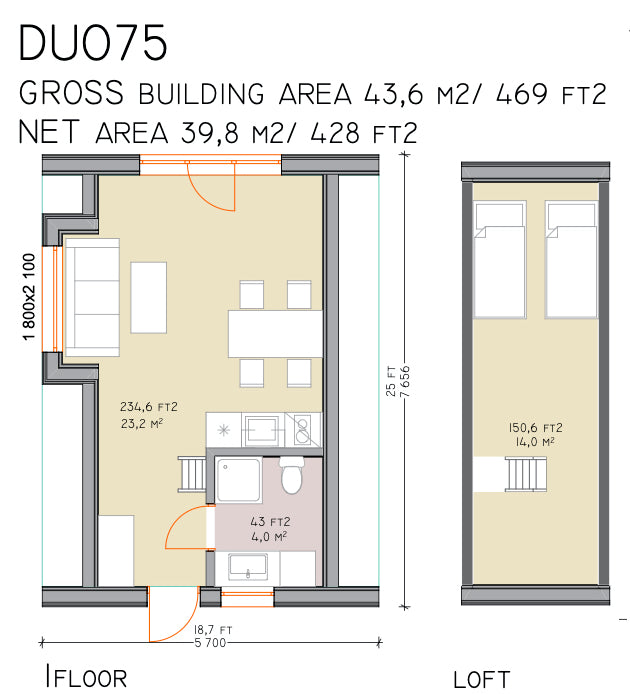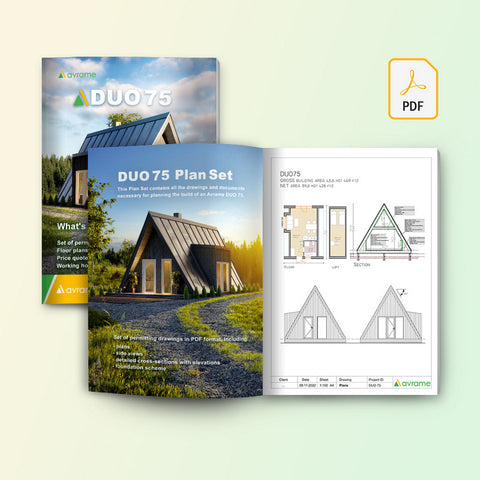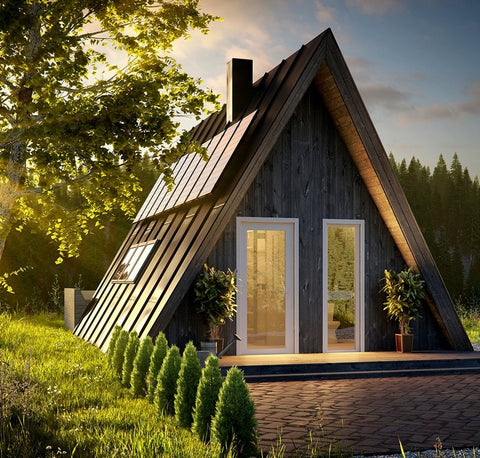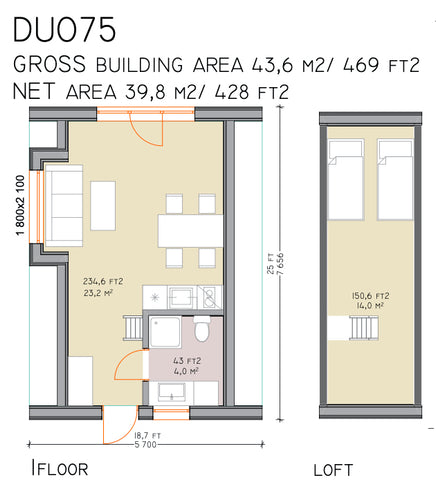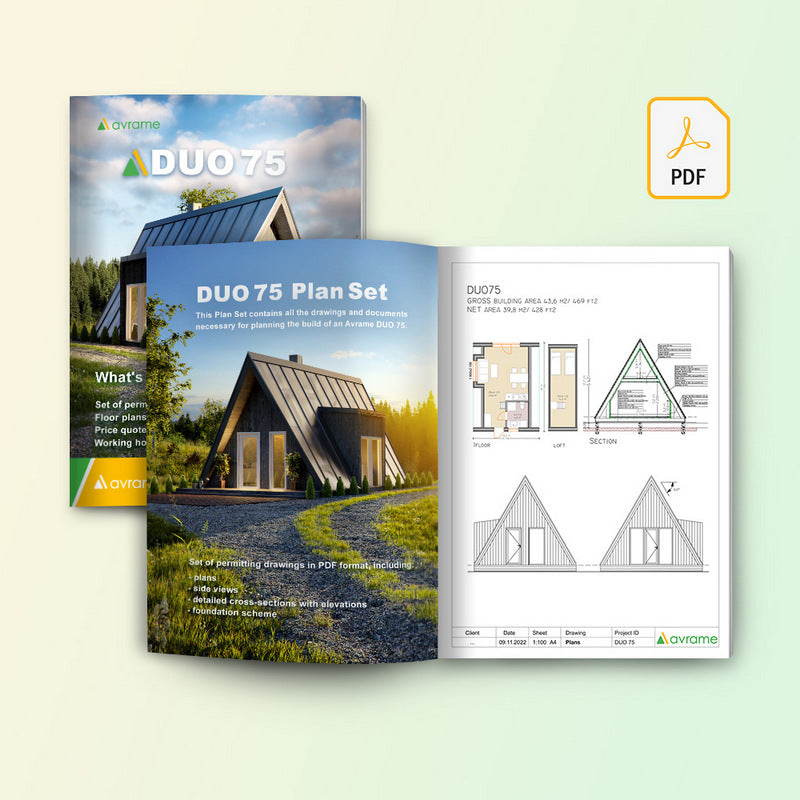Description
x NOTE: the drawings in this package are in metric units.
If you use imperial units, select the right package here.
This package is the base for all the stages of your project. Starting from the planning and ending with the actual building.
DUO 75 base dimensions are 7,5 x 5,7 m.
The .PDF plans are needed to gain the pre-approval, or even the building permit in some cases, from local authorities. Floor plans in .DWG format makes positioning the house to your land much easier for the architect.
Contractors do more accurate price offers for their work based on the drawings.
You will be receiving:
- Set of drawings in .PDF format - views, plans, detailed cross sections, elevations, foundation sketch;
- Floor plans in .DWG format - for placing the house on your plot plan;
- 3D SketchUp file of the house - for designing the interior and exterior of the house;
- Price quote - includes everything that Avrame can offer to you;
- Working hours estimation sheet - for planning the labour cost;
- BONUS: The Budgeting Guide (sales price 69$) - for planning all your costs.
All that knowledge is compressed into a .ZIP file. We will send the package via e-mail.
It doesn’t matter if you are going to build your house this year or in the distant future, you will need the package anyways. The more you plan ahead, the less mistakes there are to make.
The cost of the web shop drawings will be deducted from the structural kit price later on, if you decide to proceed with your order. We will not double charge you for anything.
If you need further customisation of the house, then Avrame will offer you a discounted deal on it.
Let’s get started with your dream coming to reality right now!
Related Products
- $499.00
-
- $499.00
- Unit price
- per
- $499.00
-
- $499.00
- Unit price
- per
- $499.00
-
- $499.00
- Unit price
- per
- $499.00
-
- $499.00
- Unit price
- per
- $499.00
-
- $499.00
- Unit price
- per
- $499.00
-
- $499.00
- Unit price
- per
- $499.00
-
- $499.00
- Unit price
- per
- $499.00
-
- $499.00
- Unit price
- per
- $499.00
-
- $499.00
- Unit price
- per
- $499.00
-
- $499.00
- Unit price
- per
- Choosing a selection results in a full page refresh.







