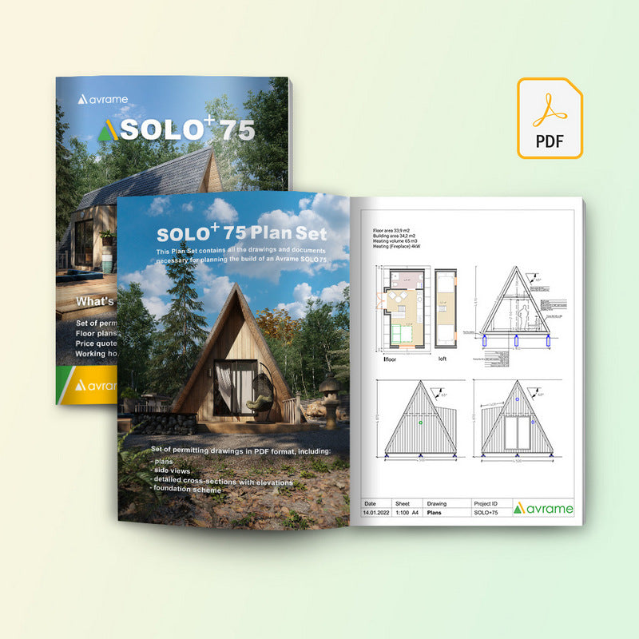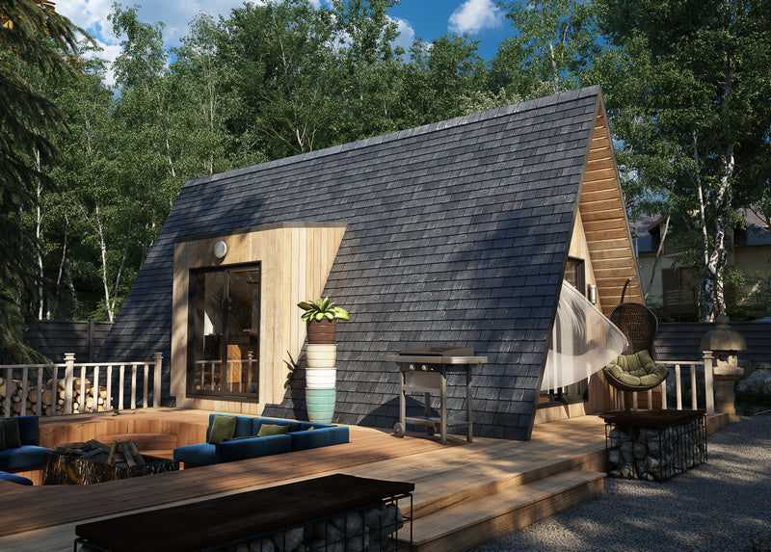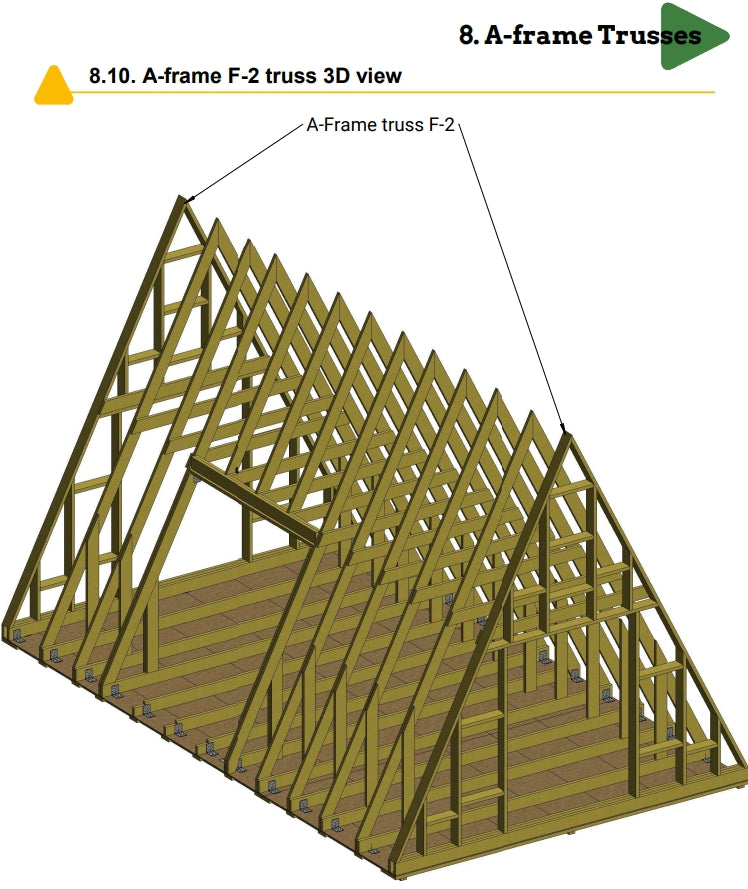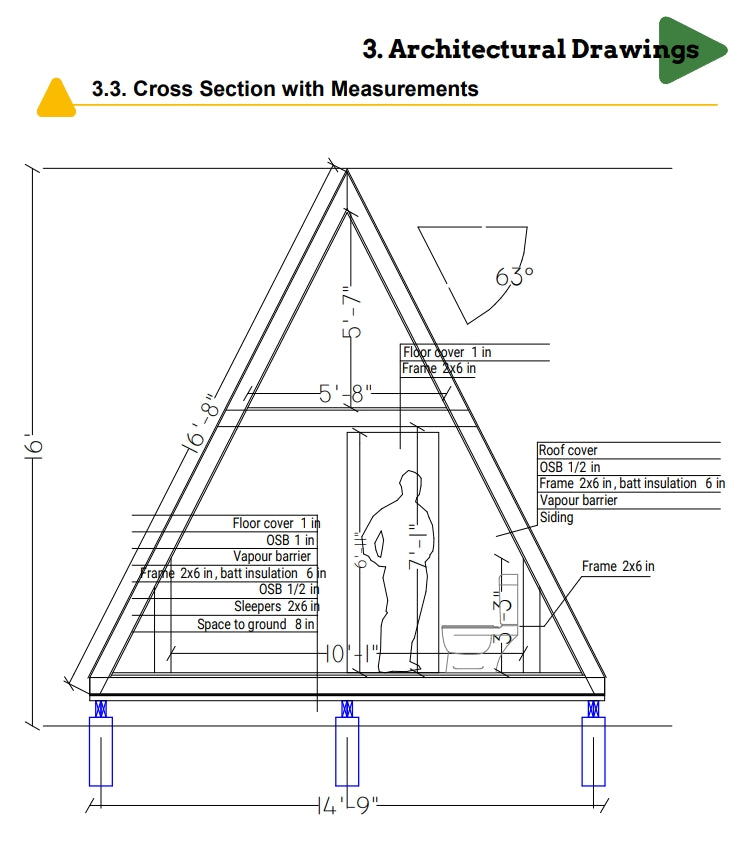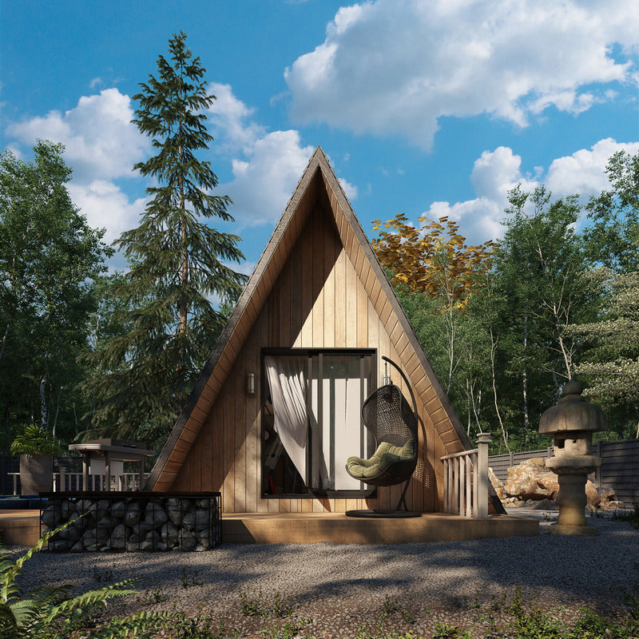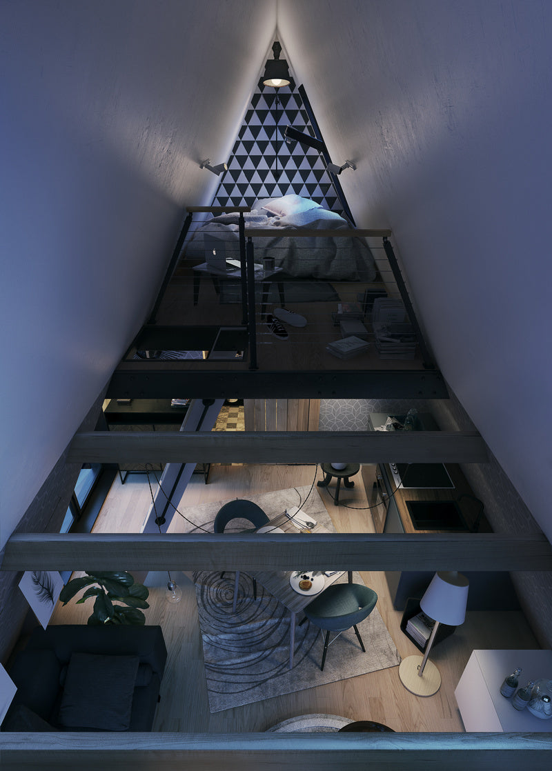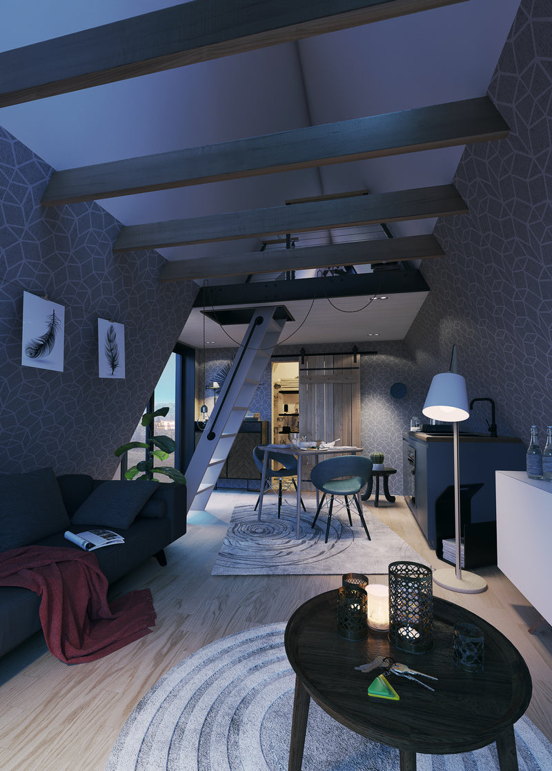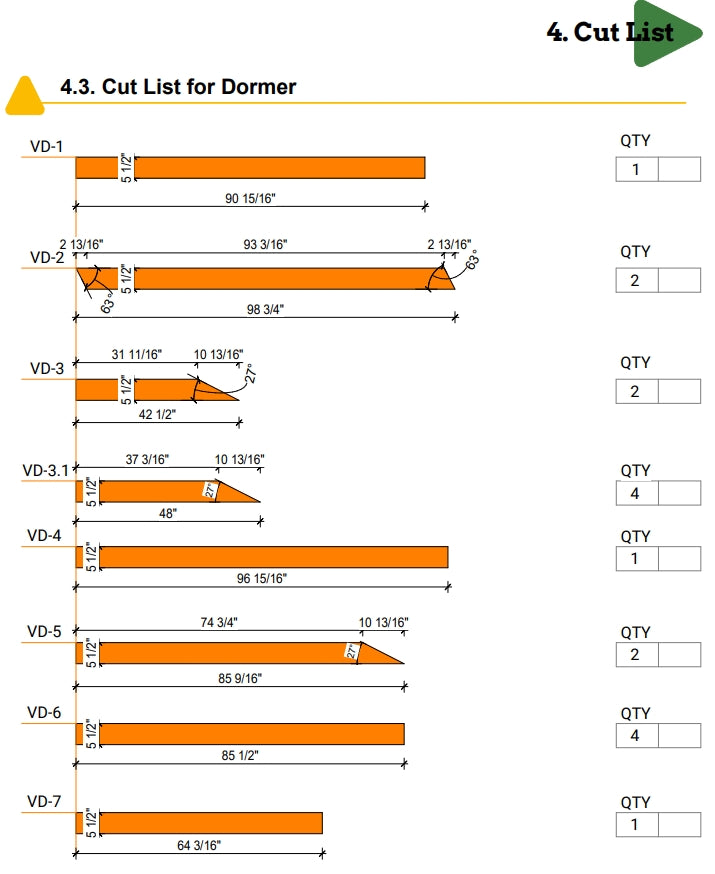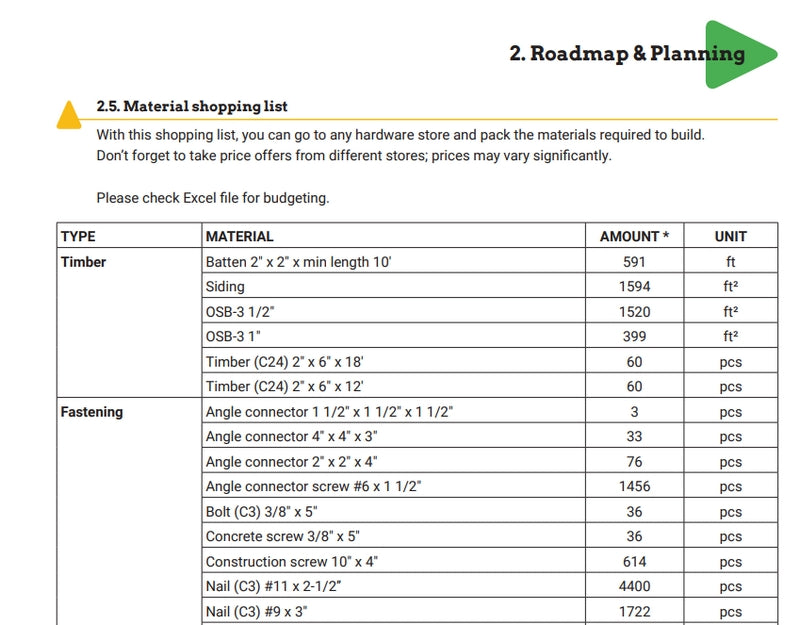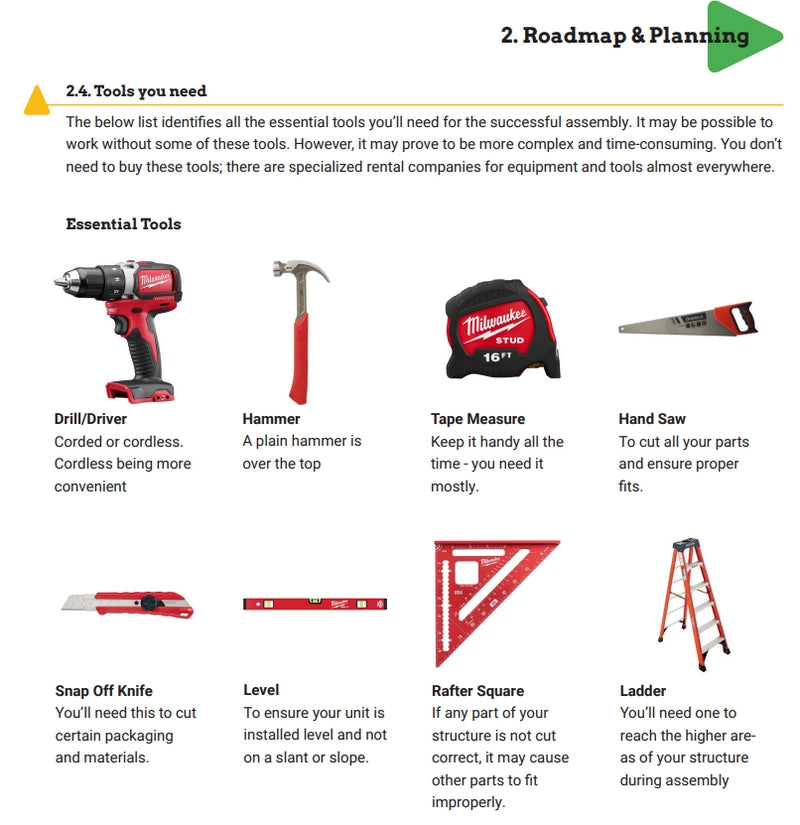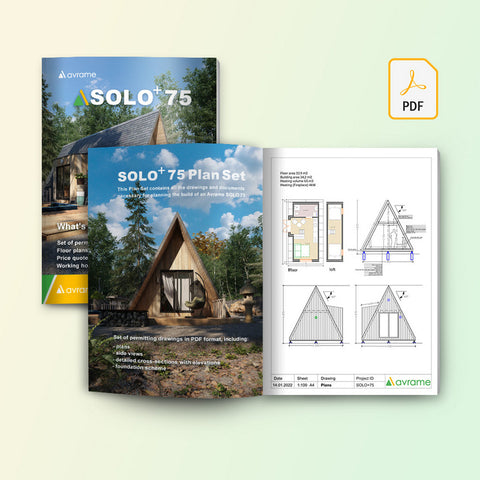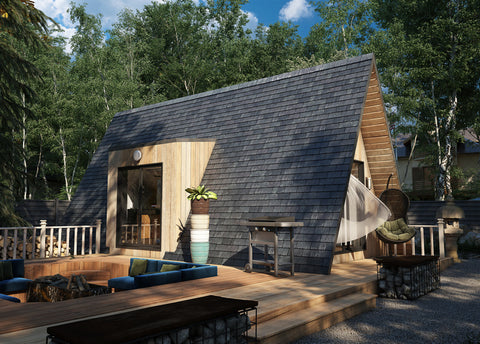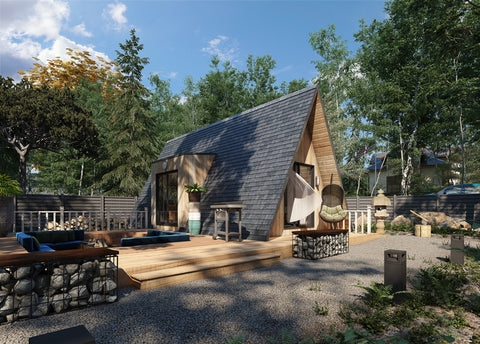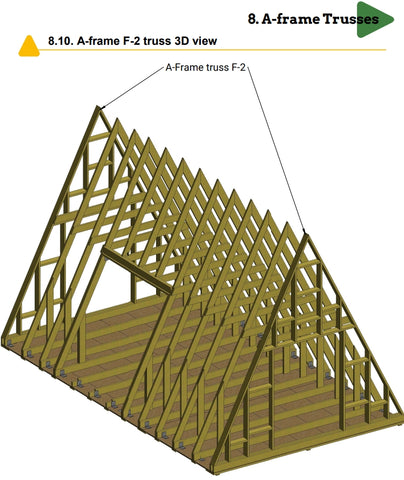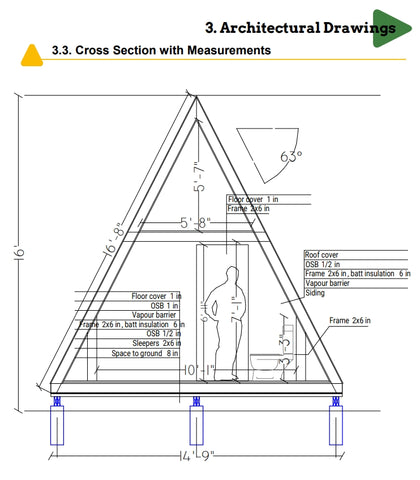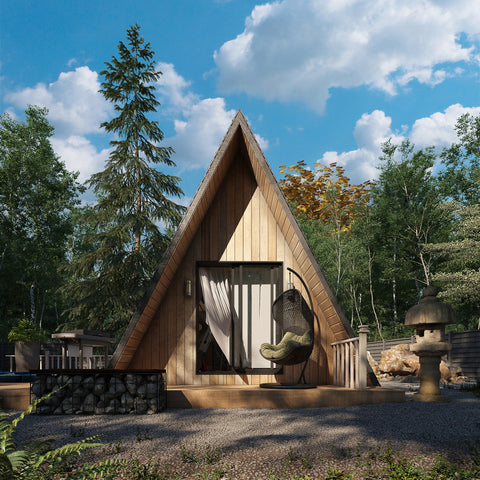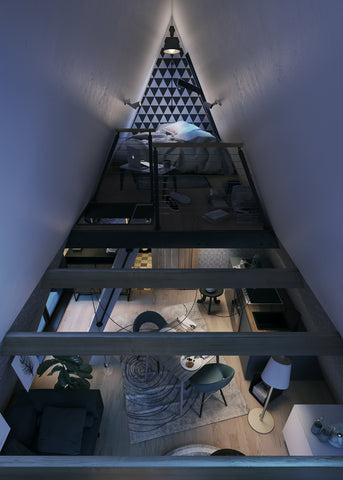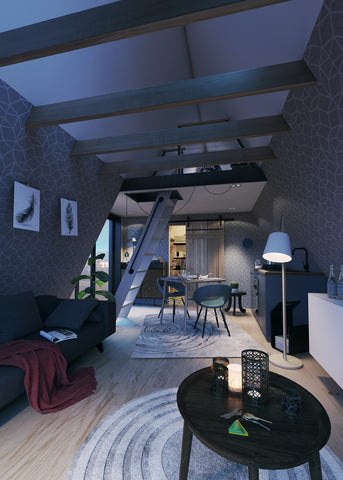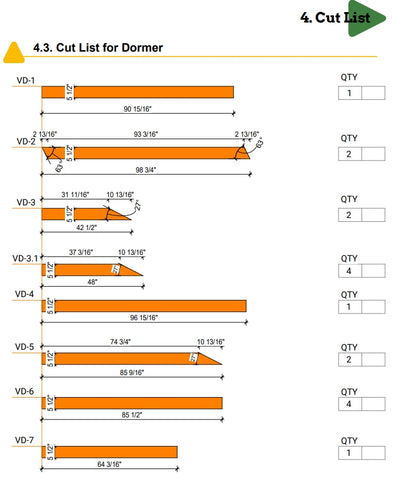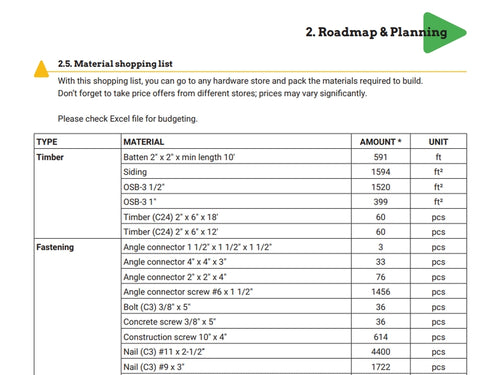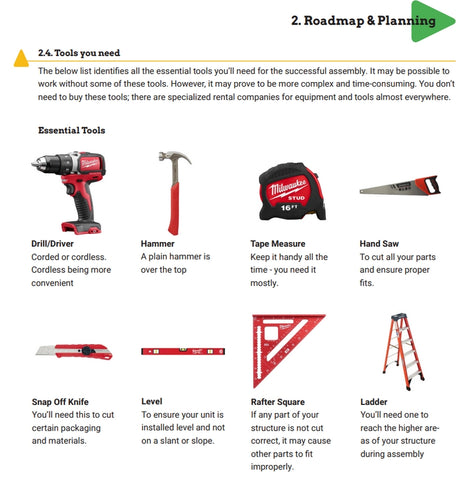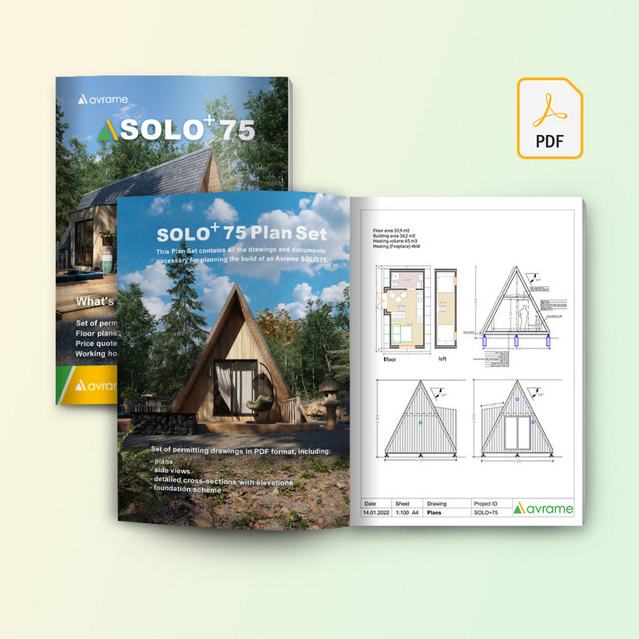Description
xWHAT IS THIS?
This package contains all the design documents necessary to build SOLO+ as a DIY project.
SOLO+ 75 is an A-frame tiny house with a net floor area of 33.9m2 (365ft2), on two levels. On the ground floor, the house features a living area with a linear kitchen, a corridor with a storage area, one bathroom, one bedroom. The loft is an open space that can be used as a bedroom, studio, or storage space.
SOLO+ 75 dimensions:
Building size: 7.65m x 4,50m / 25ft x 14.7ft
Building area: 34.2m2 / 368ft2
Floor area: 33.9m2 / 365ft2
Heating volume: 65m3 / 2295ft3
WHAT CAN YOU DO WITH IT?
With the Construction Plan Set, you'll get all the information necessary to build SOLO+ as a DIY project.
The product contains step-by-step instructions to build SOLO+, alone or with the help of a local carpenter.
Building SOLO+ 75 is easy:
- buy the Construction Plan Set;
- read the instructions contained in the package and buy all the construction materials from your local hardware store;
- invite your friends to join you (or a local carpenter) and build the house following the step-by-step instructions.
In case approval is needed for building a tiny house in your area, the Construction Plan Set contains all the necessary files to get construction permits.
WHAT'S IN THE PACKAGE YOU BUY?
In this package you'll find:
- A PDF document with step-by-step instructions (over 100 pages) for building SOLO+ 75.
-
Reference drawings (in PDF format), including views, plans, cross-sections, elevations, construction details.
-
List of materials, including the cut list with drawings that show how to cut the parts.
-
Floor plans in DWG format (AutoCAD) - for placing the house on your plot plan, obtain a construction permit (if necessary), plan the technical services.
- 3D model of the house in SKP format (SketchUp) - for designing the interior and exterior of the house.
All this information is delivered to you in a compressed ZIP file.
WHY SOLO+ IS BETTER THAN OTHER TINY HOUSES?
SOLO+ is a very compact living unit that offers generous living areas and plenty of storage space.
SOLO+ was developed by Avrame in collaboration with MIT Professor S.Kennedy and her Team.
Together, we developed three concepts that provide maximum flexibility for living and working at home.
With SOLO+ we brought together:
- the iconic form of the A-Frame;
- the radical affordability of DIY;
- flexible design for a tiny house, that can be adapted to fit your needs.
Unlike other tiny houses on the market, SOLO+ is easy to build and is specially designed to be built as a DIY project.
Combined with the iconic A-frame design, being a DIY construction makes SOLO+ environmentally responsible and budget-friendly.
In fact, SOLO+ is perhaps the most affordable tiny house on the market.
People here at Avrame have been designing and building house kits for over 20 years. We know that finding a tiny house with a great design and a reasonable price is hard. That’s why we partnered with Professor Sheila Kennedy and her team of design innovators.
TERMS OF USE & BILLING
CONTENT OF THE PACKAGE
1. With this purchase you acquire the right to download a set of documents that you can use to build your own SOLO+ as a DIY project.
2. The file you'll download contains documents and instructions to build SOLO+ 75.
LICENSE TO USE THE PRODUCT
3. With this purchase, you acquire the license to build one SOLO+ building, either for personal or commercial use. If you wish to build more than one SOLO+ building, you shall purchase additional building licenses.
RESPONSIBILITY
4. The plans you'll find in your download do not have an architectural or engineering signature, seal, or stamp.
In addition, the plans may need to be modified to comply with your local requirements.
Many building departments require an architect or engineer to sign and stamp the plans. You must contact your local authorities to find out the local requirements for building.
Avrame LLC authorizes you to use the building documentation you download on the express condition that you consult a local licensed architect or engineer of your choice prior to beginning construction and that you comply with all local building codes, zoning requirements, and other applicable laws, regulations, ordinances, and requirements.
COPYRIGHT AND USE LIMITATION
5. The content of the documentation included in this product was developed by Avrame LLC, it is owned by Avrame LLC, and it is protected by International Copyright Laws.
6. It is strictly forbidden to redistribute any of the material provided by Avrame LLC. Any duplication, reuse, sale, or publication, in whole or in part, or derivative use of any plans, drawings, sketches, specifications, will subject you to a claim for willful infringement of the Copyright Laws and statutory damages up to $50,000, plus attorneys fees.
REFUNDS
7. All orders to Avrame LLC are final after the file has been downloaded.
Related Products
- $249.00
-
$0.00 - $249.00
- Unit price
- per
- $249.00
-
$0.00 - $249.00
- Unit price
- per
- $249.00
-
$0.00 - $249.00
- Unit price
- per
- $249.00
-
$0.00 - $249.00
- Unit price
- per
- $249.00
-
$0.00 - $249.00
- Unit price
- per
- $249.00
-
$0.00 - $249.00
- Unit price
- per
- $249.00
-
$0.00 - $249.00
- Unit price
- per
- $249.00
-
$0.00 - $249.00
- Unit price
- per
- $249.00
-
$0.00 - $249.00
- Unit price
- per
- $249.00
-
$0.00 - $249.00
- Unit price
- per
- Choosing a selection results in a full page refresh.







